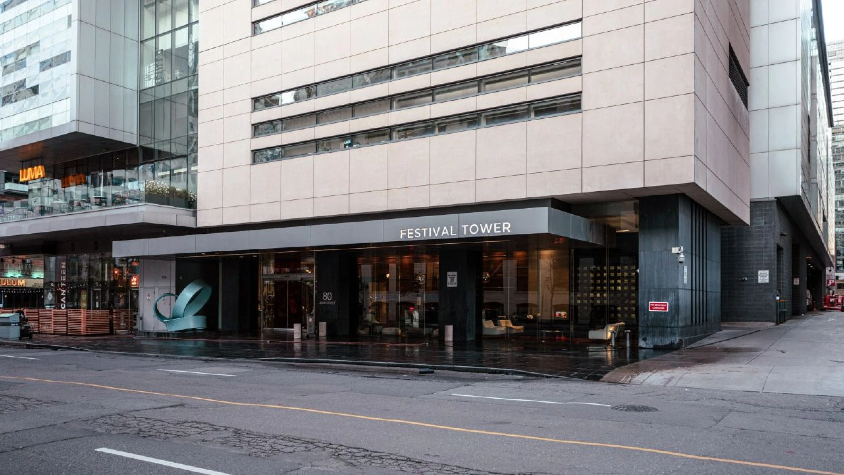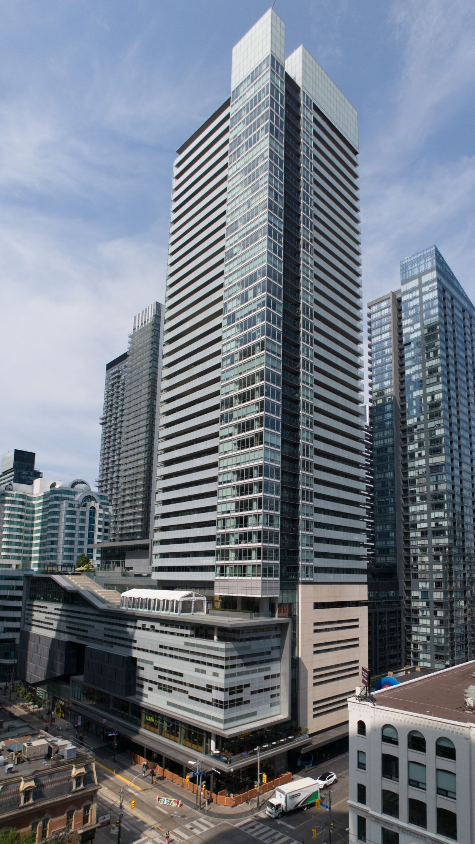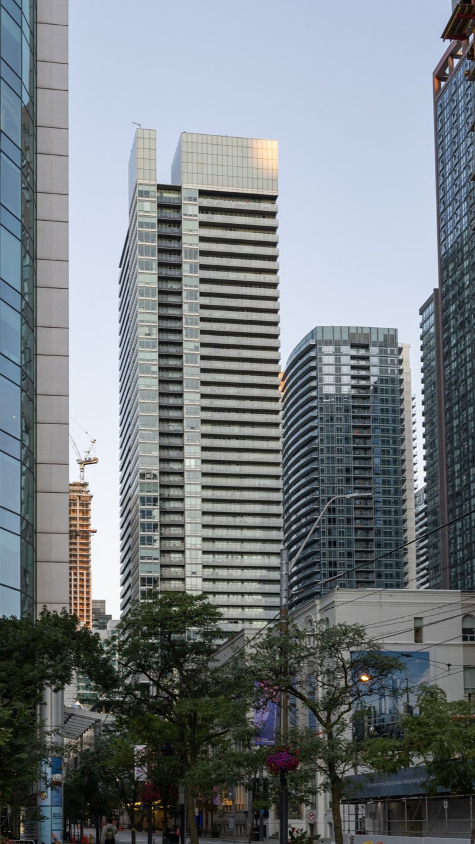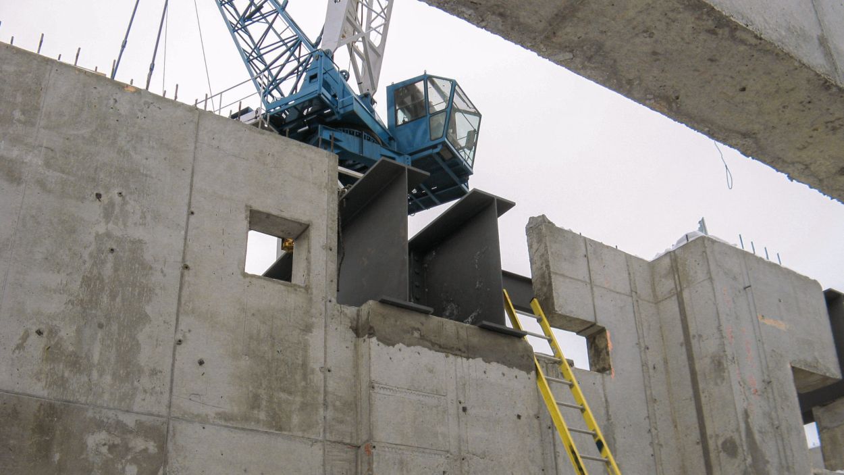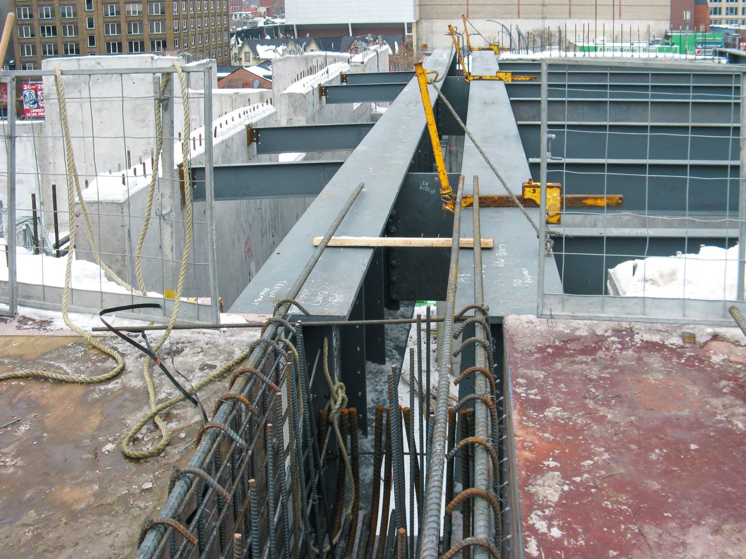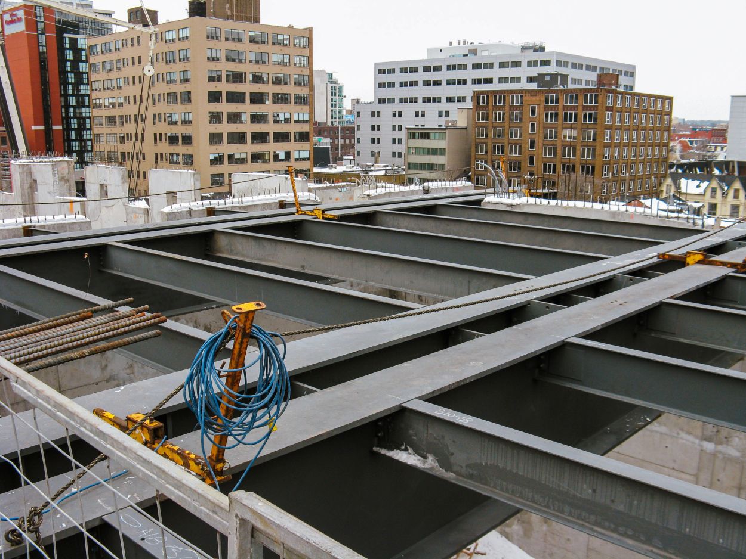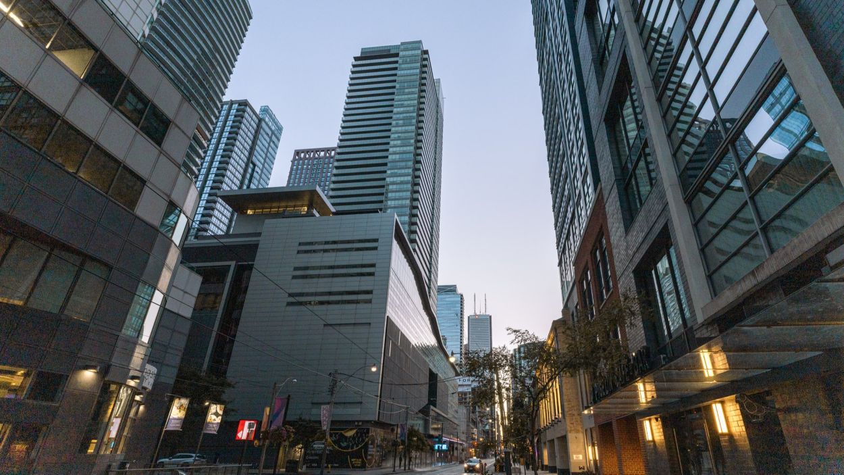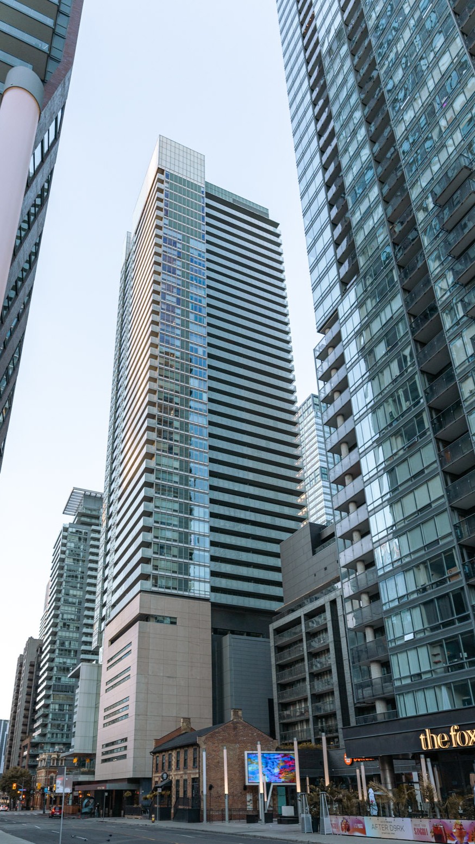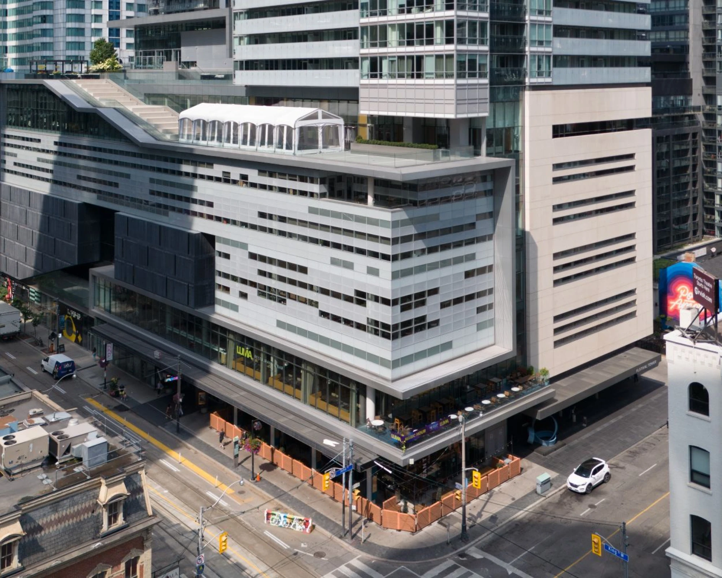
Featured Project
TIFF Lightbox & Festival Tower
350 King Street West, Toronto
As the home of Canada's largest film festival, the Lightbox at the base of Festival Tower accommodates noise-proofed auditoriums, restaurant spaces, and a large open lobby, all beneath a 34-storey residential tower.
The building’s podium, known as the ‘Lightbox’, includes 4 theatre spaces as the home of the Toronto International Film Festival (TIFF). The interior structure of each theatre is separate from the main building structure for acoustic isolation: the floor slabs are concrete on composite steel deck, which rest on acoustic isolation pads bearing on the slab of the main building structure. The theatre walls bear on this secondary slab structure, separate from the structural walls behind them. The interior ceilings of the theatres are also completely separated from the main steel transfer structure above, completing an acoustically isolated box for each theatre.
The lower half of the podium includes several open spaces such as the lobby, ground floor gallery space, dining areas, and the theatres themselves.
Above these open spaces, a structural steel transfer system at the 4th floor carries the concrete columns of the remaining podium floors. These upper floors house administrative offices for TIFF, a film reference library, and amenities for the tower’s residents. The transfer system primarily consists of pairs of 1400mm welded wide flange composite beams in a north-south orientation, an unconventional solution in a primarily concrete building.
A secondary transfer system at the 7th floor consists of concrete beams up to 1800mm deep. These beams carry loads from the shear walls of Festival Tower above to the podium columns below. The structure of the residential tower follows a typical high-rise design of shear walls around a central core.
Status Completed 2010
ClientToronto International Film Festival Corp.
The King and John Festival Corp.
ArchitectKPMB Architects (Design)
Kirkor Architects (Record)
The acoustic isolation pads under the theatres needed to be level for the structural and acoustic strategy to work, but the floors needed to slope for theatre seating. Under each theatre, the structure of the main building is sloped at the same angle as the interior theatre floor, with a small level for each acoustic isolation pad to rest upon.
| TIFF Lightbox & Festival Tower | |
| Number Of Buildings | 1 |
| Building Height | 157m |
| Floors Above Grade | 44 (42 occ.) |
| Floors Below Grade | 6 |
| Residential Units | 378 |
| GSA | 547,000 sq. ft. |
| Building Type | High-Rise |
| Materials | Concrete, Steel |
| Occupancy | Mixed-Use; Residential (Condo); Commercial (Cinema, Office, Restaurant) |
| Specialty Components | |
