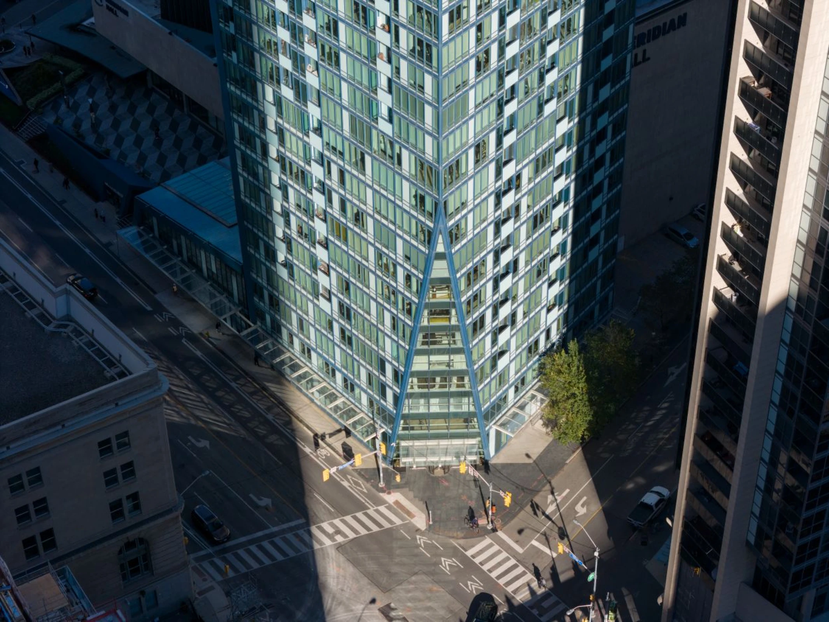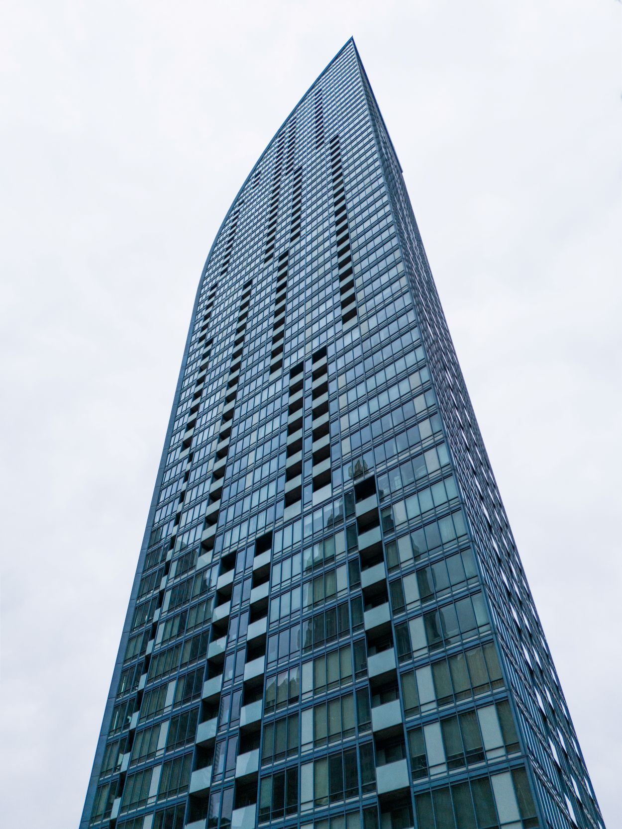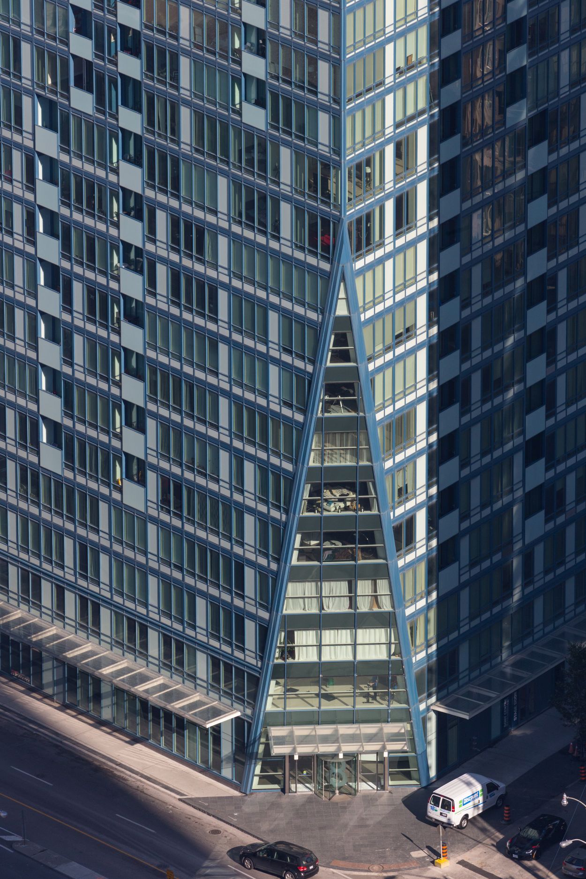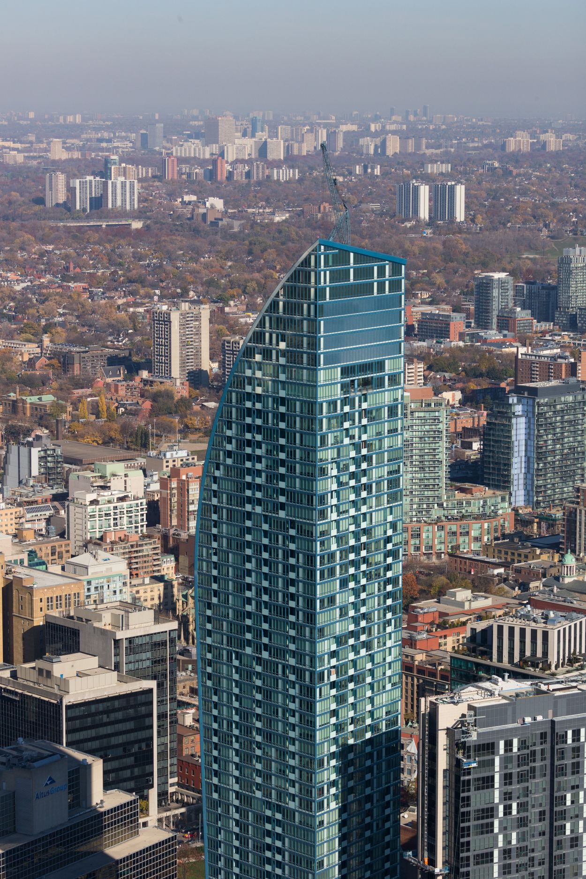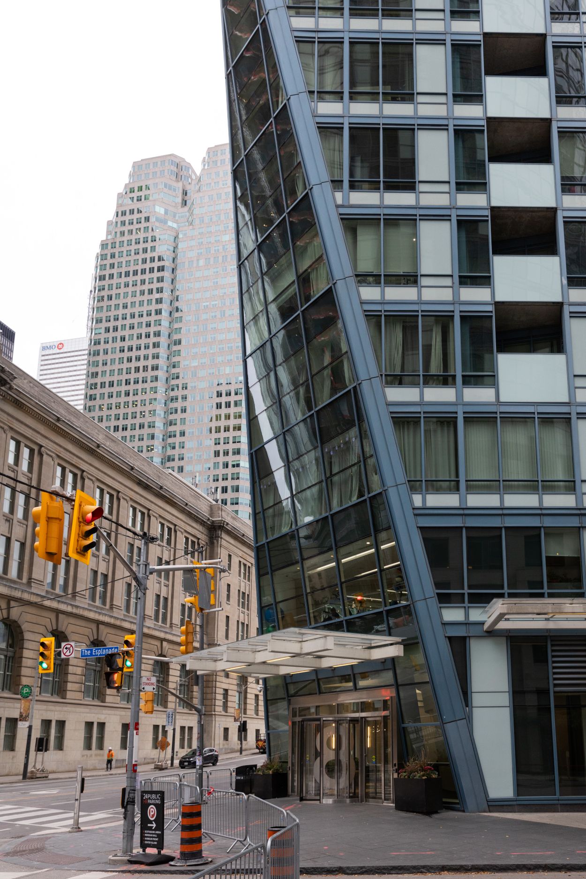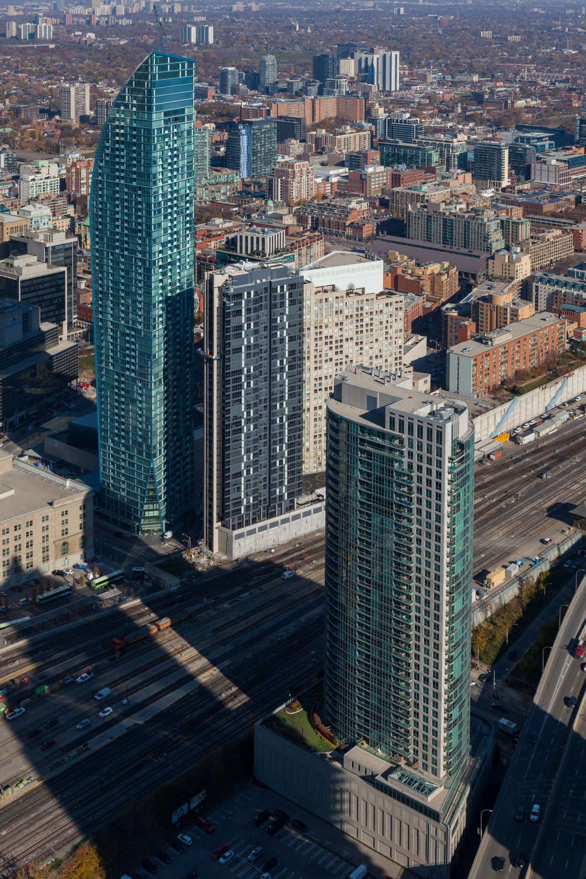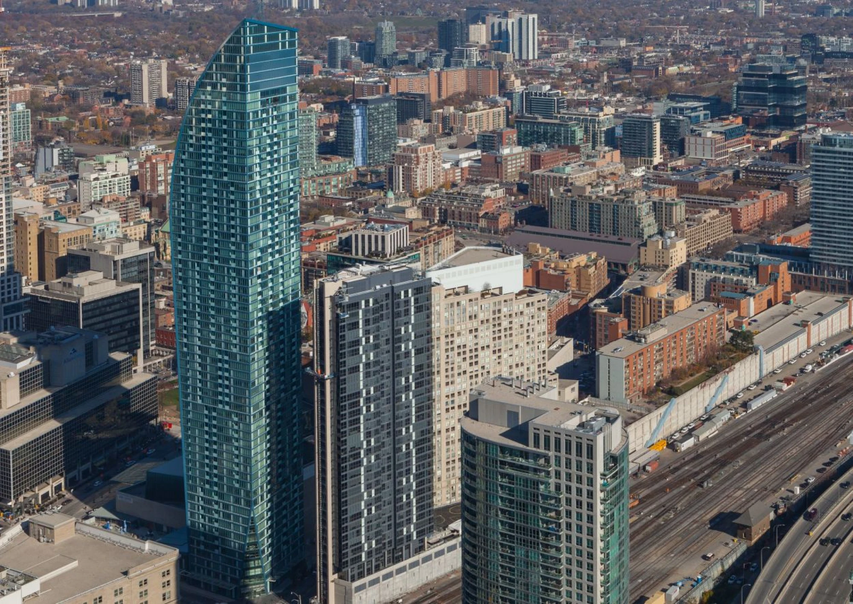
Featured Project
L Tower
8 The Esplanade, Toronto
L Tower's curved north wall gives it a unique appearance from every angle, and prevents the tower from casting a shadow on adjacent Berczy Park. The tower's location, on top of a 50-year old performing arts centre, also presented a special challenge in tying the buildings together.
The signature curve of L Tower's north wall was achieved through one of the first uses of sloped concrete columns in Toronto along with post-tensioned beams and strategically placed elevator cores. As the tower increases in height, the structural columns split to allow the floors to widen, and the tower reaches its widest at the 43rd floor. The wall then curves back towards the south and tower concludes with a dramatic crest at its top. On the uppermost levels these columns, still visible in the finished units, approach angles of nearly 45 degrees. Post-tensioned beams at the 22nd, 29th, 39th, and 49th levels stiffen the structure, and subsidiary elevator cores below the 37th floor provide extra stability.
The curved north wall is only part of L Tower's irregular shape. The tower's south and west sides form a 75 degree angle, following the geometry of the Yonge-Esplanade intersection. Below the 11th floor, this sharp corner flattens and tapers to accommodate the main entrance. Post-tensioned beams also stabilize this part of the structure at the 6th and 11th floors.
L Tower sits on top of the backstage facilities for Meridian Hall (known as the Hummingbird Centre during design/construction of L Tower). The southwest corner of the existing building was partly demolished to make room, but since the new building would need to include space for backstage areas like dressing rooms, space was at a premium. As a result, L Tower's underground parking levels are located across the street beneath Backstage Condos, connected by an underground tunnel. At ground level, L Tower accommodates new public and artists' entrances to Meridian Hall.
Status Completed 2013
ClientCastlepoint Realty Partners Ltd
ArchitectStudio Daniel Libeskind, LLC (Design)
Page + Steele/IBI Group (Record)
High-rise towers typically have 2 unoccupied top floors for mechanical equipment. Since L Tower's upper floors are so narrow, there are 4 mechanical levels for the building's systems.
| L Tower | |
| Number Of Buildings | 1 |
| Building Height | 205 metres |
| Floors Above Grade | 62 (58 occupied) |
| Floors Below Grade | 3 |
| Residential Units | 600 |
| GSA | 622,700 sq. ft. |
| Building Type | High-Rise |
| Materials | Concrete, Steel |
| Occupancy | Mixed-Use; Residential (Condo); Commerical (Arts & Entertainment) |
| Specialty Components | Post-Tensioning |
