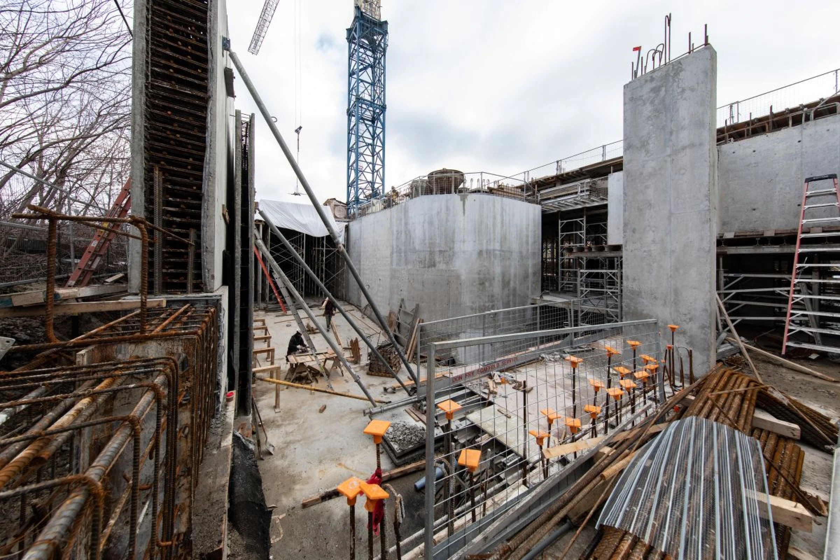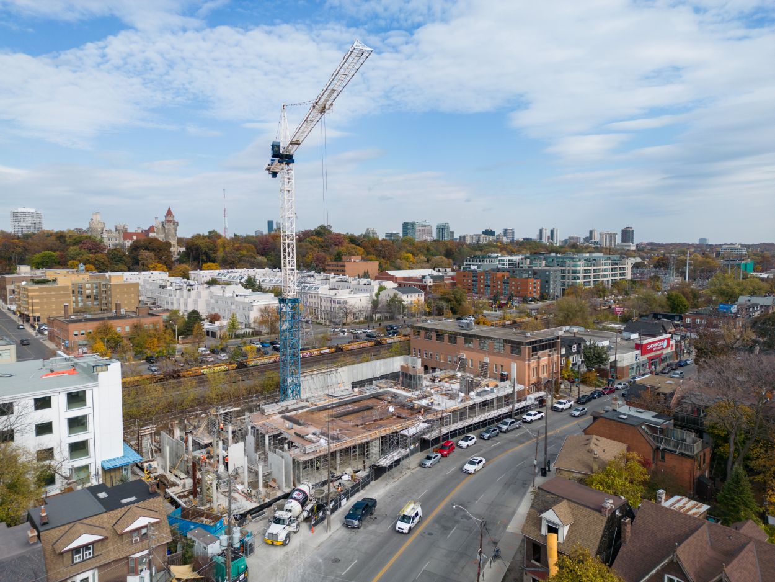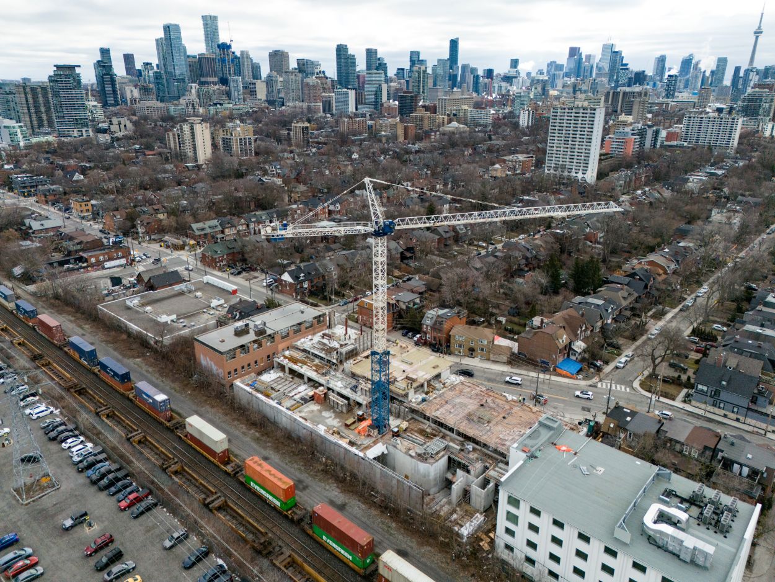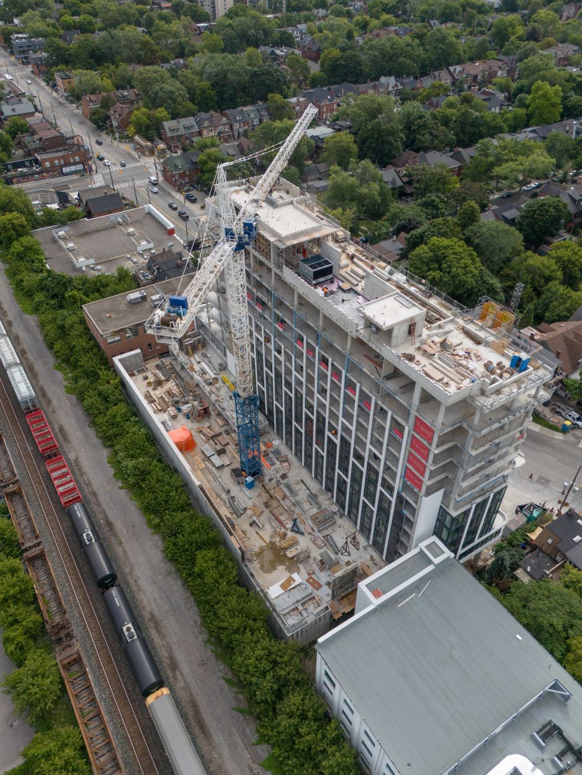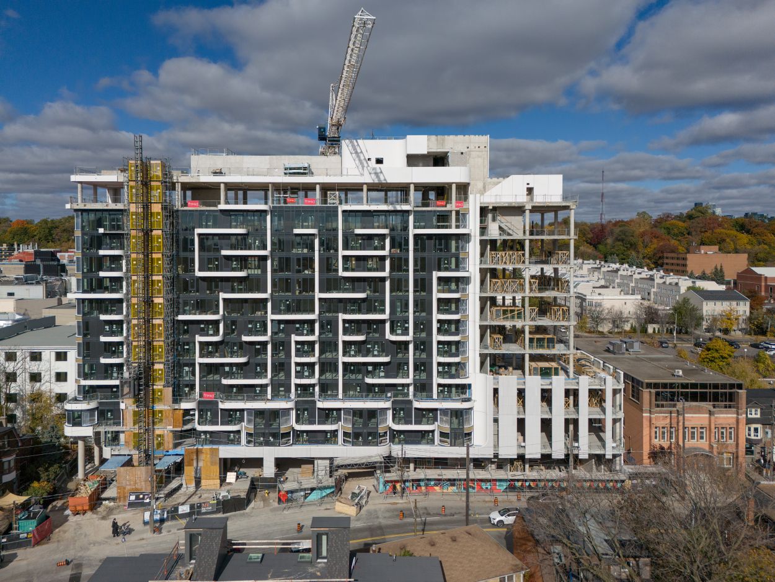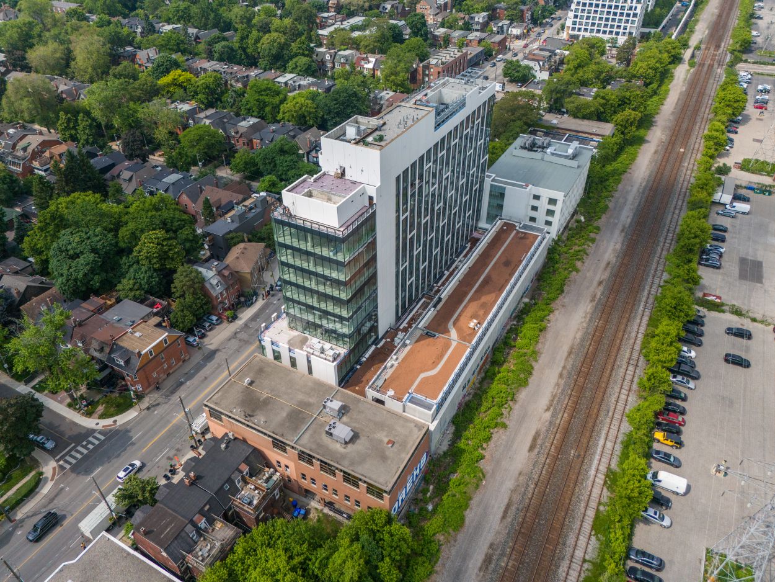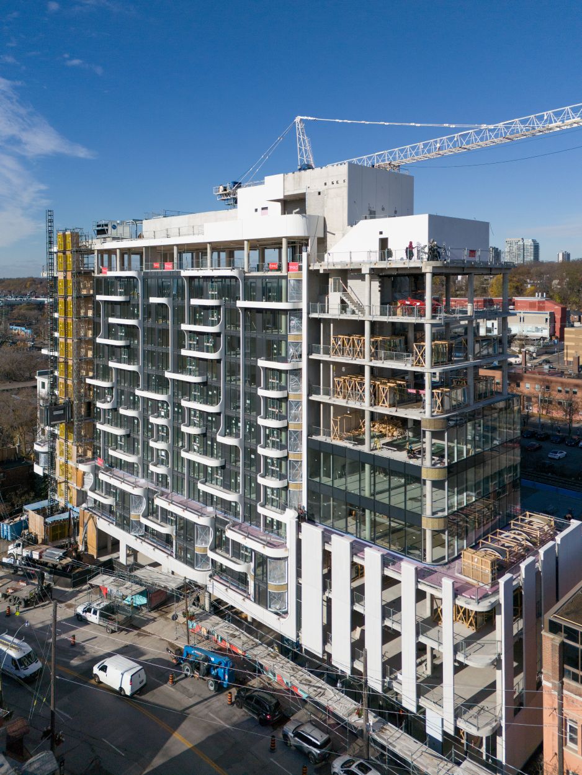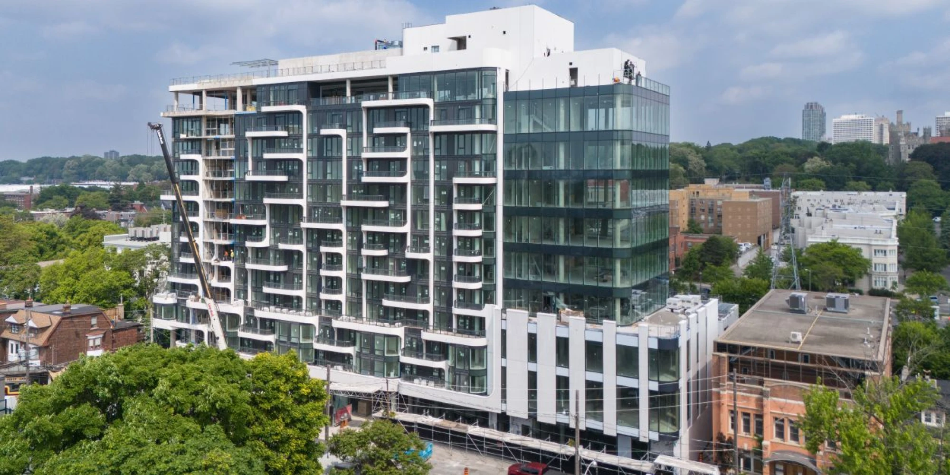
Featured Project
ANX
318-328 Dupont Street, Toronto
ANX is an excellent example of a mid-rise, mixed-use development bringing new purpose to an under-utilized site along a rail line.
ANX is 2 buildings in 1 - condos occupy the main part of the building at 328 Dupont, with 9 storeys of office space at 318 Dupont. This side-by-side arrangement of condo and office spaces presents a rare visual opportunity: mixed-use developments typically place residential floors above office spaces rather than beside them. At ANX the different structural requirements between condo and office buildings, such as floor-to-floor height, are easier to notice than at other mixed-use projects. Retail spaces on the ground floor and an art gallery on the 2nd floor make this a truly mixed-use development.
A Canadian Pacific rail line runs to the north of ANX, and so a reinforced 'crash wall' stands as a protective barrier along this side of the site. The crash wall was designed to account for future rail line expansion and was constructed using the proprietary Hybricrete Dual Wall system.
Status Completed 2025
ClientFreed Developments
ArchitectTeeple Architects
To ensure the comfort of the building's residents, vibration isolation pads were installed in the foundation walls to reduce sound and movement from the adjacent rail line. We worked with the acoustic consultant to determine the size of the these pads and the structural loads they need to withstand.
| ANX | |
| Number Of Buildings | 2 |
| Building Height | 47.9 metres |
| Floors Above Grade | 14 (13 occupied) |
| Floors Below Grade | 3 |
| Residential Units | 118 |
| GSA | 277,300 sq. ft. |
| Building Type | Mid-Rise |
| Materials | Concrete, Steel |
| Occupancy | Mixed-Use; Residential (Condo); Commercial (Office, Retail)) |
| Specialty Components | Rail Safety |
