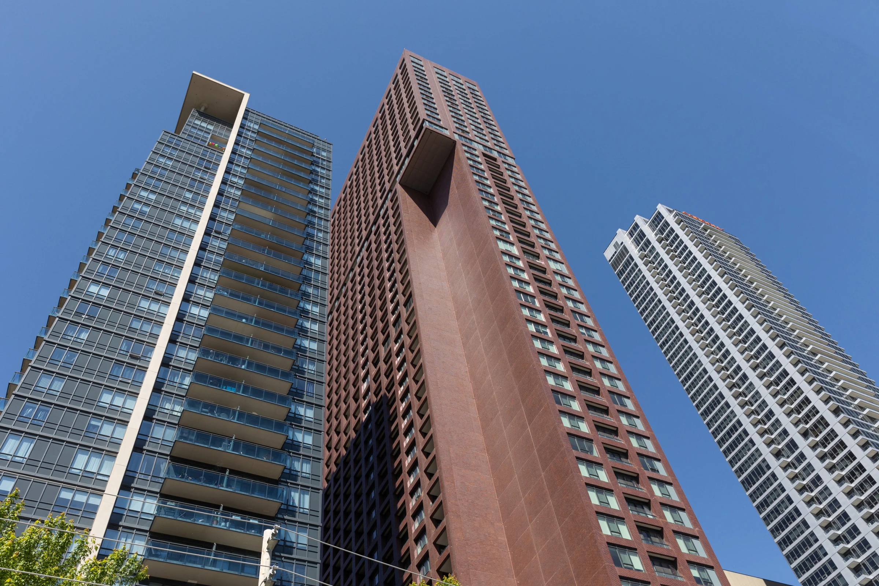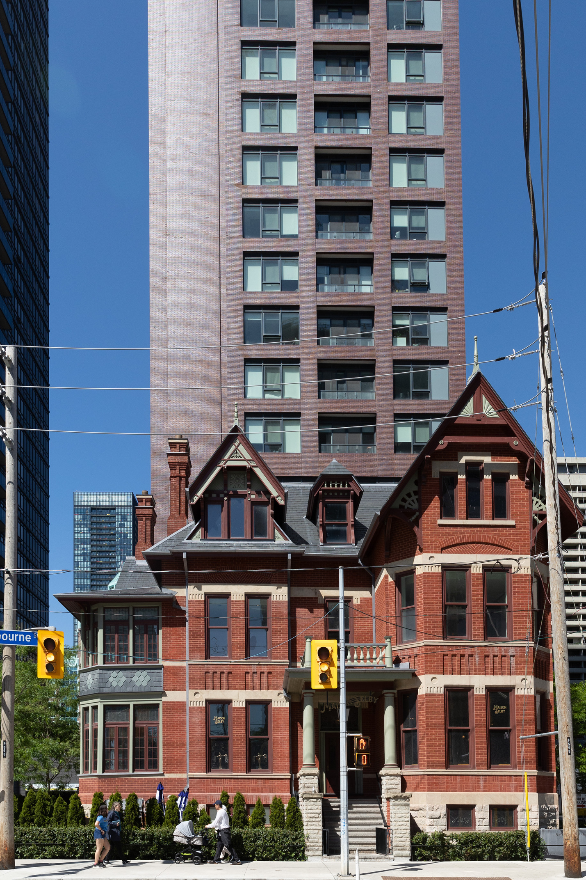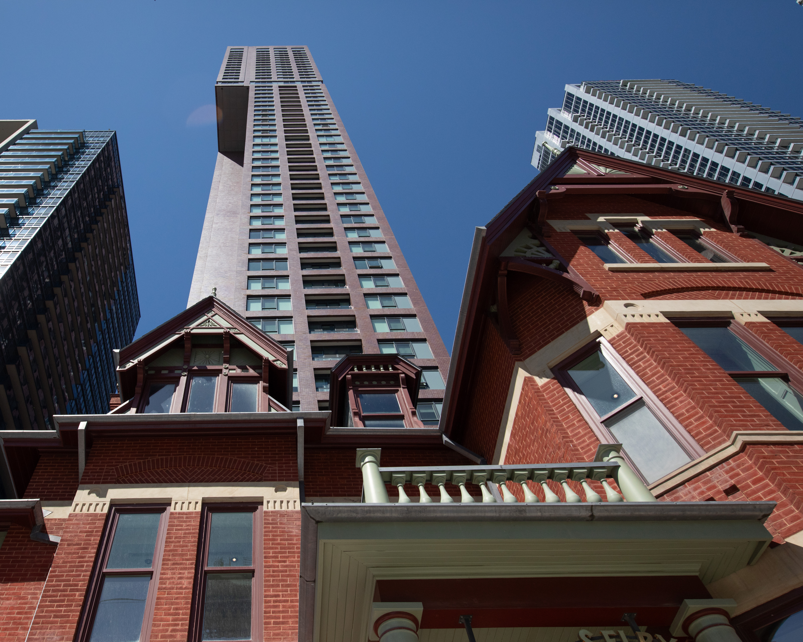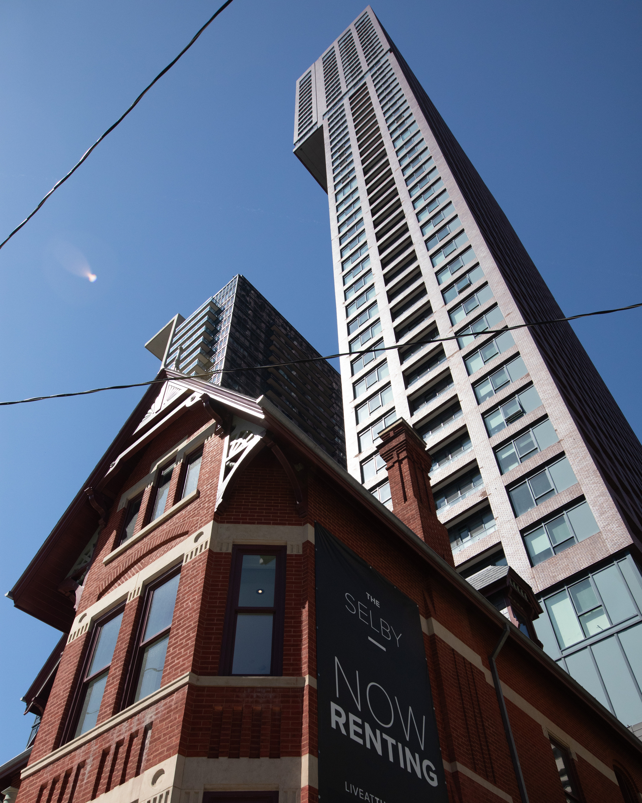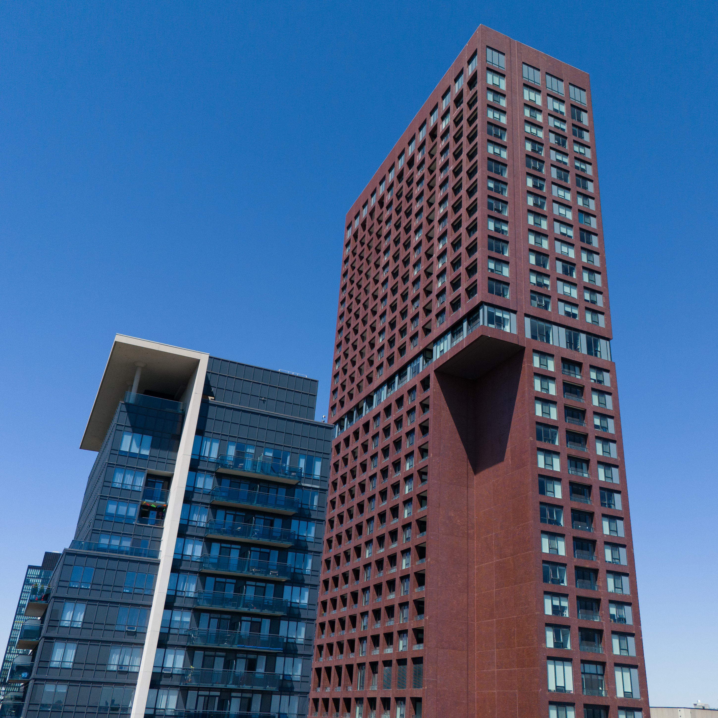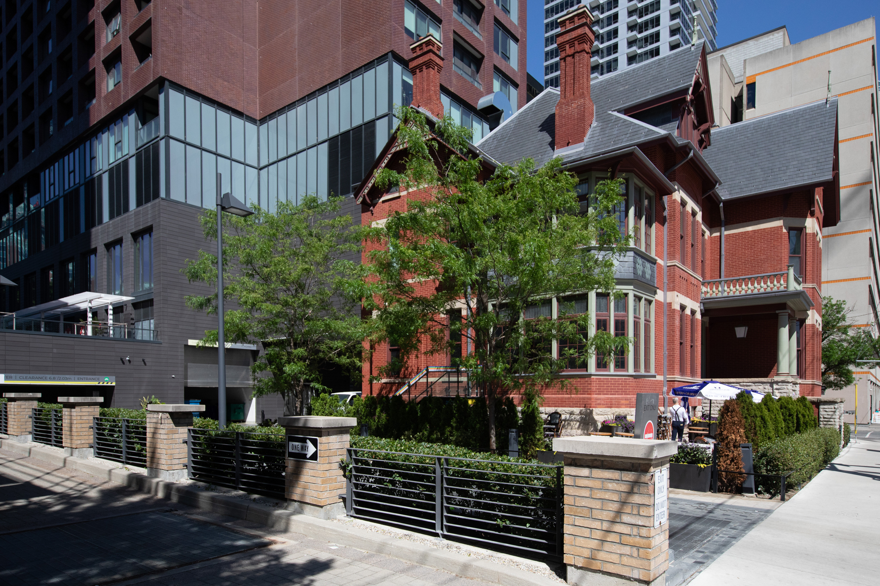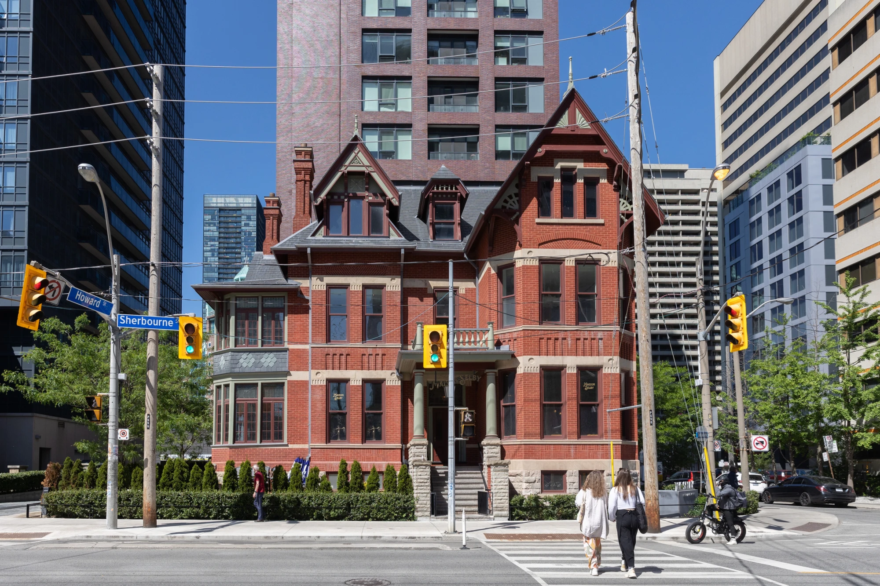
Featured Project
The Selby
25 Selby Street, Toronto
The Selby was one of Toronto’s first cantilevered towers and brought much-needed density to the downtown site of the former Charles Gooderham mansion (built in 1883). The mansion remains as part of the new development, preserving the site’s historical character.
The cast-in-place structure of the tower frames a cantilever at the 38th floor: below this point the floors are L-shaped but the upper floors are rectangular. The cantilever slabs use bonded post-tensioning to redirect loads away from the ‘notch’ in the tower. The post-tensioning eliminates the need for thick concrete transfer slabs, saving on material costs and the building’s carbon footprint.
At grade, the phasing was important to keep the heritage house on site and out of harm’s way. The house was kept in its original location while the underground parking garage was built up to ground level in the new location, 14m closer to Sherbourne Street. Then,the house was moved, in one piece, to its permanent location on top of the new parking garage.
Status Completed 2018
ClientTridel
MOD Developments
Architectb K L Architecture LLC (Design)
Rafael + Bigauskas Architects (Record)
ERA Architects (Heritage)
To reinforce the steep Victorian roof, a ring of structural steel was installed on the roof’s underside. The restored mansion features amenity space for The Selby’s residents on the upper floor and the Maison Selby fine dining restaurant on the ground floor and in the basement.
| The Selby | |
| Number Of Buildings | 1 |
| Building Height | 160.8 metres |
| Floors Above Grade | 53 (50 occupied) |
| Floors Below Grade | 5 |
| Residential Units | 502 |
| GSA | 626,000 sq. ft. |
| Building Type | High-rise |
| Materials | Concrete, Masonry |
| Occupancy | Mixed-Use; Residential (Rental); Commercial (Restaurant) |
| Specialty Components | Heritage Retention, Post-Tensioning |
