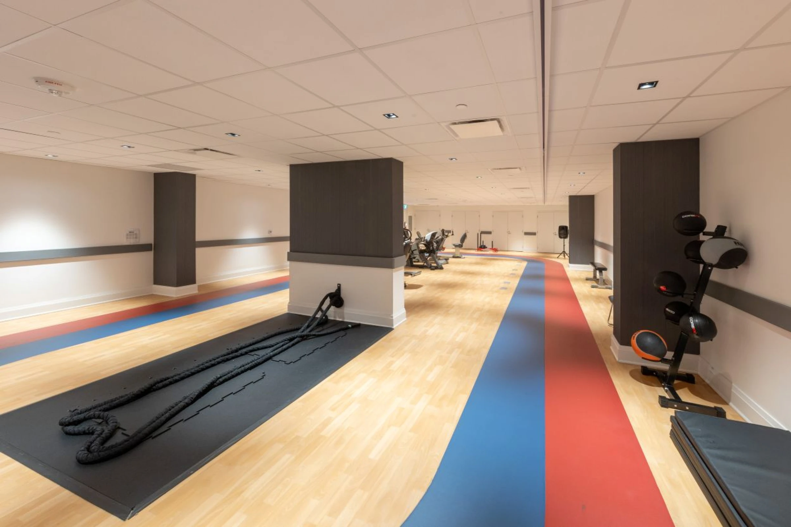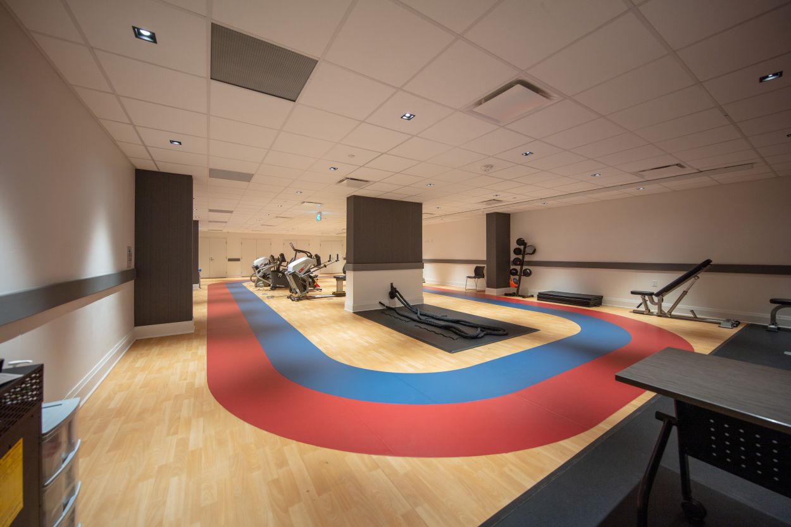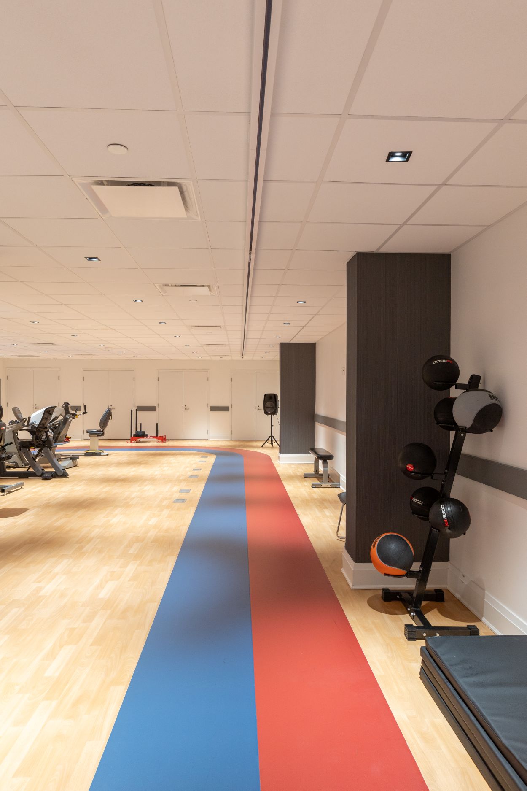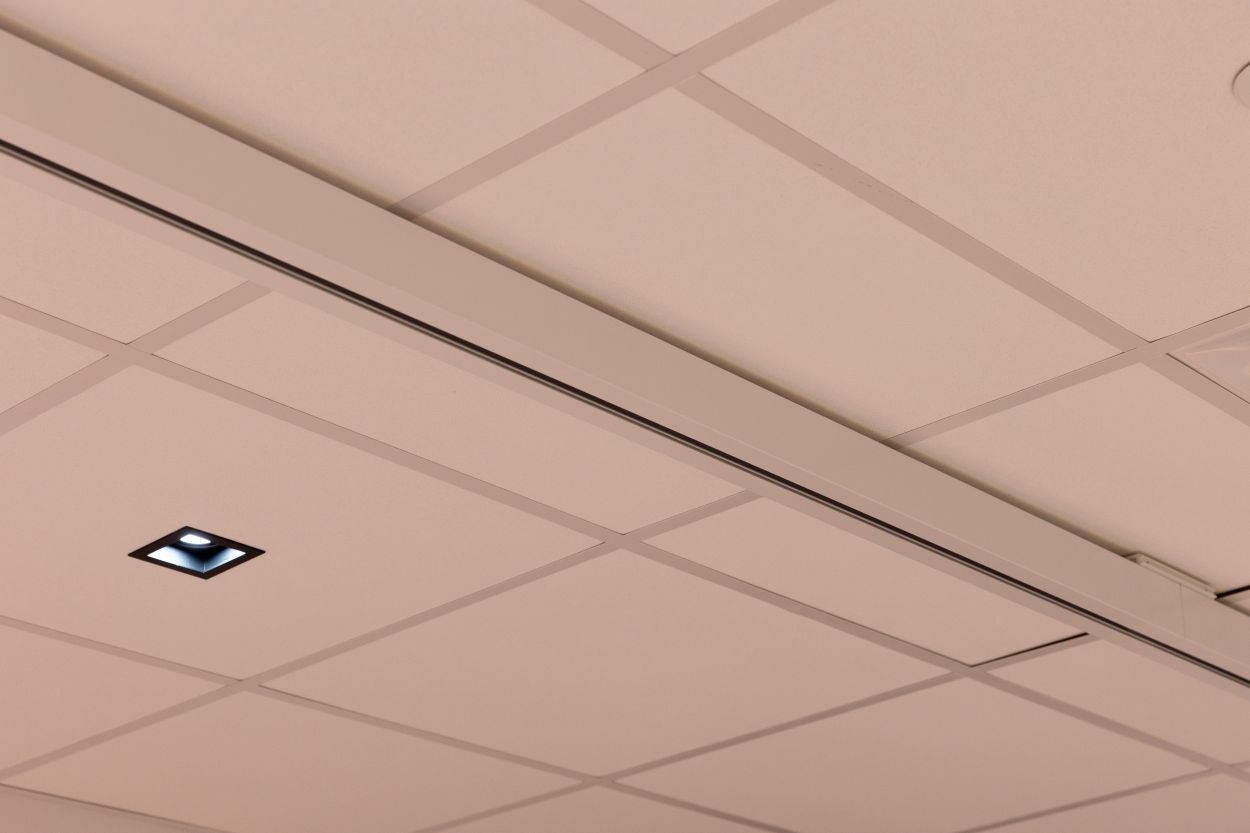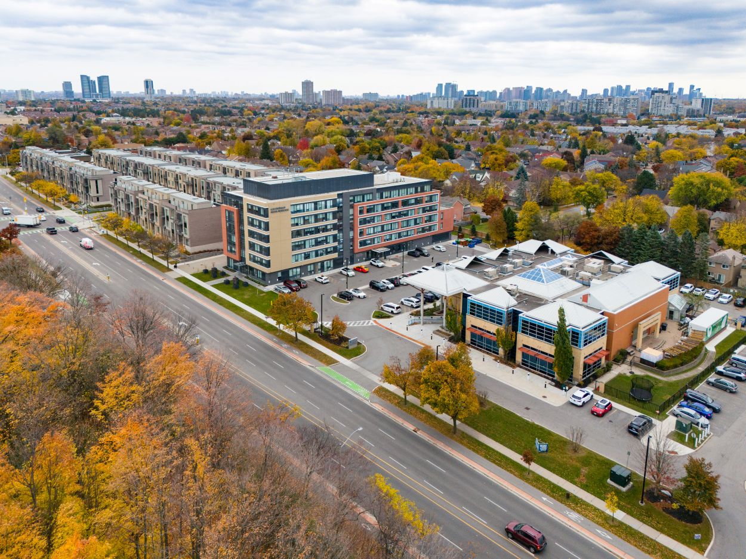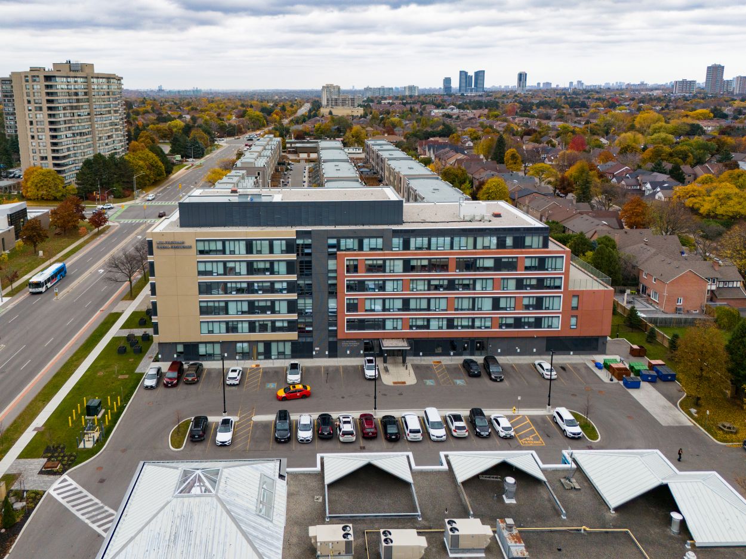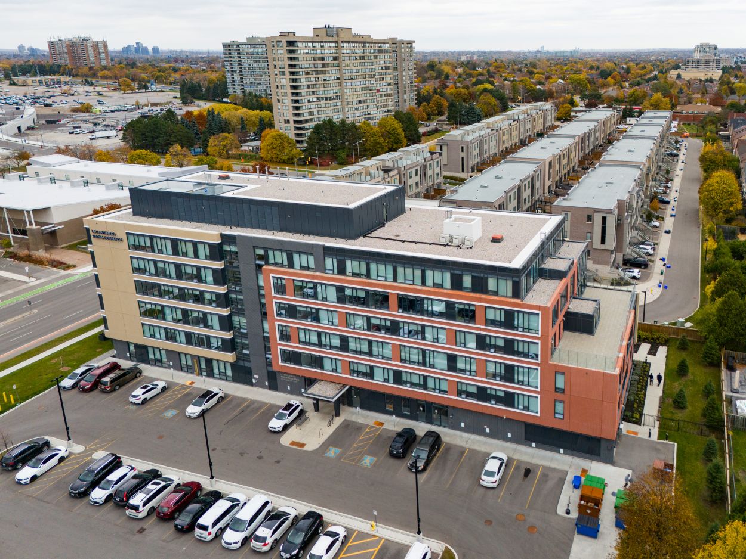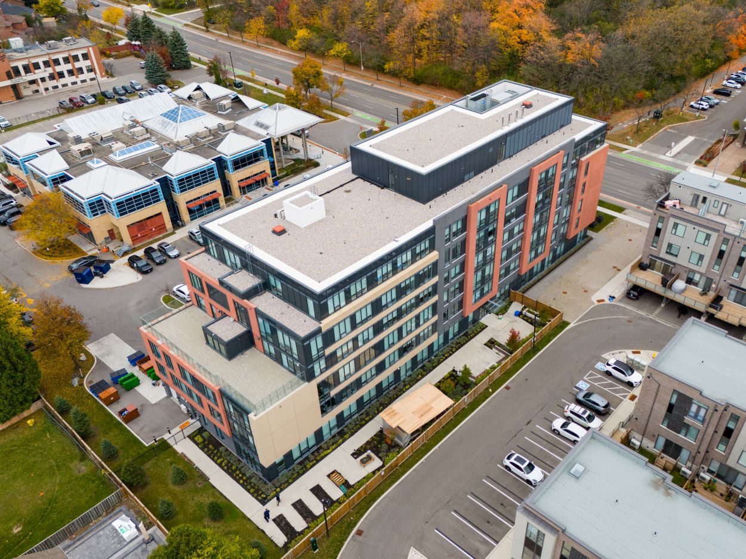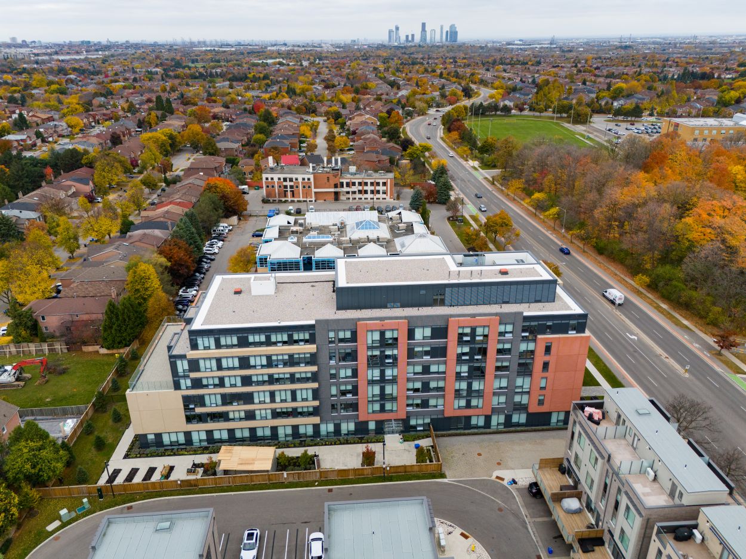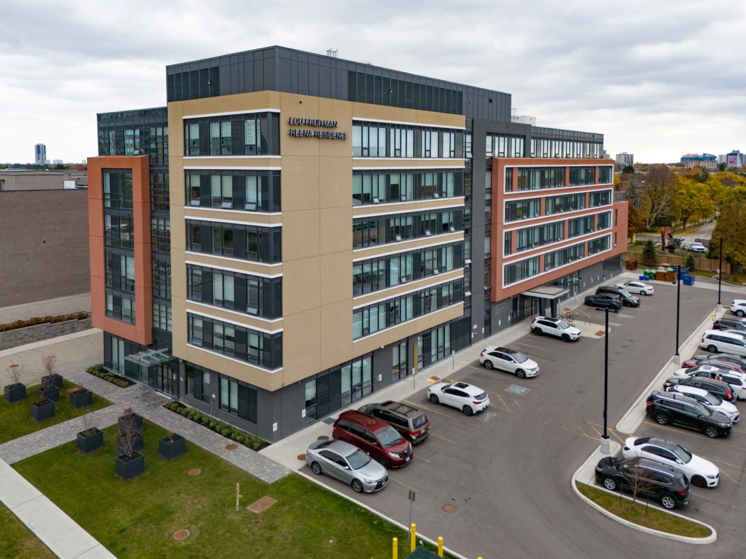
Featured Project
Lou Fruitman Reena Residence
919 Clark Avenue West, Vaughan
For over 50 years, the Reena Foundation has been providing housing, support programs, and employment opportunities for people with autism, developmental disabilities, and mental health challenges. The Lou Fruitman Reena Residence provides integrated housing and support services that allow the building’s residents to lead an independent lifestyle.
The mobility needs of the residents vary, so the building was designed with a barrier-free path of travel - the floors in both common and private areas have no ledges, steps, or slopes. In the bathroom of each unit, for example, the concrete floor slab was designed with depressions to accommodate building finishes. As a result, the tile flooring lies flush in the shower and main bathroom area and is also level with the flooring in the rest of the unit. The same principles were applied to the common spaces to ensure accessibility for the entire building.
This required coordination with other engineering disciplines and the architect from the conceptual stages through to site coordination to ensure the barrier-free design was executed properly. Subtle changes to the structural design and construction led to a profound difference for the residents, allowing independent living.
Status Completed 2021
ClientReena Foundation
ArchitectRichmond Architects
A ceiling lift track system was also suspended from the slabs in each unit and in the exercise room to further assist residents with mobility needs.
| Lou Fruitman Reena Residence | |
| Number Of Buildings | 1 |
| Building Height | 23.7 metres |
| Floors Above Grade | 8 (6 occupied) |
| Floors Below Grade | 1 |
| Residential Units | 79 |
| GSA | 127,400 sq. ft. |
| Building Type | Mid-Rise |
| Materials | Concrete, Steel |
| Occupancy | Residential (Rental) |
| Specialty Components | Barrier-Free Access |
